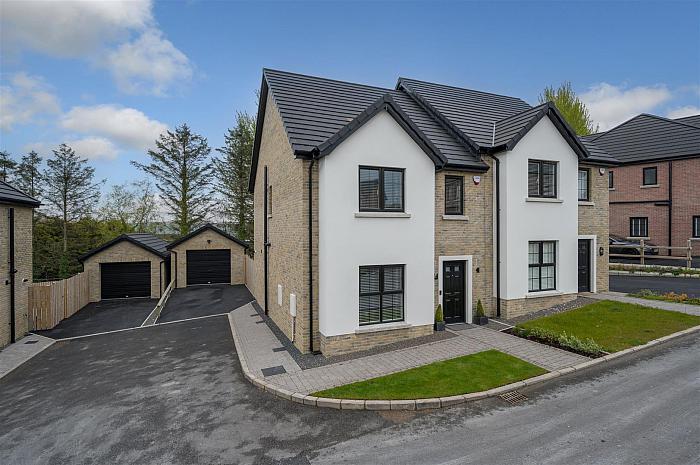Accommodation
ENTRANCE HALL
Dual tone, double glazed, composite front door. Parquet style tiled floor. Stairwell leading to first floor. Access to under stairs store. Alarm panel.
FURNISHED CLOAKROOM
Contemporary, white two piece suite comprising corner pedestal wash hand basin and WC. Splash back tiling to wash hand basin. Parquet style tiled floor.
LOUNGE5.12m x 3.37m (wps) (16'9" x 11'0" (wps))
Picture window to front elevation. Recessed spotlights. CAT6 ethernet point.
KITCHEN THROUGH DINING ROOM5.54m x 3.80m (18'2" x 12'5")
Luxury fitted kitchen with range of high and low level storage units and contrasting quartz work surface. Inlaid 1.5 bowl composite sink unit with mixer tap. Integrated touch screen induction hob with extractor canopy over. Integrated double oven, eye level microwave oven, fridge freezer and dishwasher. Matching upstands to work surface. Gas fired central heating boiler (housed within matching unit). Strip lighting inset under high level units. Recessed spotlights to kitchen area. Parquet style tiled floor, continuing through dining area and sun lounge. Open to:
SUN LOUNGE3.13m x 3.04m (10'3" x 9'11" )
Dual tone, double glazed, sliding patio door with matching side screen leading to rear garden. Recessed spotlights. CAT6 ethernet point.
FIRST FLOOR
LANDING
Access to roof space with light. Access to shelved hot press (pressurised system). Access to built in store.
PRINCIPAL BEDROOM3.58m x 3.54m (11'8" x 11'7")
Picture window to rear elevation.
DELUXE EN SUITE SHOWER ROOM
Contemporary, white three piece suite comprising fully tiled shower enclosure, pedestal wash hand basin and WC. Thermostat controlled shower unit. Floor to ceiling tiled splash back to wash hand basin. Illuminated mirror over wash hand basin. Shaver socket. Tiled floor. Chrome towel radiator.
BEDROOM 24.37m x 2.97m (14'4" x 9'8")
Picture window to front elevation.
BEDROOM 32.83m x 2.46m (9'3" x 8'0")
Access to built in wardrobe/store.
DELUXE BATHROOM
Contemporary, white three piece suite comprising panelled bath, pedestal wash hand basin and WC. Thermostat controlled shower unit, mixer tap and glass shower screen over bath. Tiled splash back to bath area and floor to ceiling tiled splash back to wash hand basin. Illuminated mirror over wash hand basin. Shaver socket. Tiled floor. Chrome towel radiator.
EXTERNAL
Front garden finished in lawn, brick pavior pathway and shrub bed.
Private driveway area finished in tarmac.
PVC fascia, soffits and rainwater goods.
External lighting.
Fully enclosed, private rear garden finished in lawn, brick pavior patio area, decorative stone and shrub beds.
Outside tap.
MATCHING DETACHED GARAGE6.52m x 3.39m (21'4" x 11'1")
PVC coated roller shutter door. Separate PVC, double glazed, dual tone service door to rear garden. Light and power. Utility area to rear with melamine work surface area, plumbing for automatic washing machine, space for tumble dryer and space for under counter appliance.
IMPORTANT NOTE TO ALL POTENTIAL PURCHASERS
Please note that we have not tested the services or systems in this property. Purchasers should make/commission their own inspections if they feel it is necessary.








