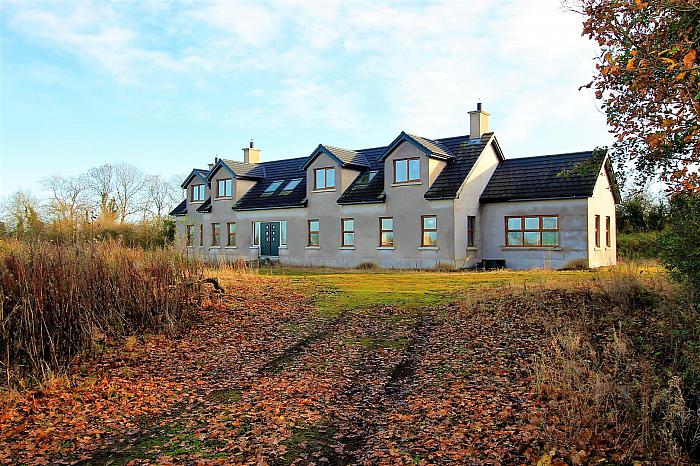Accommodation
RECEPTION HALL15'5" x 15'4" (4.70m x 4.67m)
Hardwood double glazed double doors with matching side screen. Vaulted ceiling. Ready for installation of central 'Y' shaped stairwell.
FURNISHED CLOAKROOM
FORMAL LOUNGE19'3" x 14'4" (5.87m x 4.37m)
Dual aspect windows with rural views towards Lough Neagh. Ready for open fire/stove. PVC double glazed French doors to rear garden.
FORMAL DINING ROOM11'9" x 10'7" (3.58m x 3.23m)
Rural views towards Lough Neagh.
FAMILY ROOM23'0" x 15'8" (7.01m x 4.78m)
Ready for open fire/stove. Dual aspect windows with rural views towards Lough Neagh. PVC double glazed concertina doors to rear garden.
SUN LOUNGE15'3" x 13'2" (4.65m x 4.01m)
Vaulted ceiling with exposed oak beam. Rural views towards Lough Neagh.
KITCHEN THROUGH DINING ROOM31'2" x 15'0" (9.5m x 4.57m)
Open arch from family room. Dual aspect corner window to kitchen area. Rural views towards Lough Neagh from dining area.
UTILITY ROOM
PVC double glazed back door. Access to garaging.
FIRST FLOOR
GALLERY LANDING
Access to twin walk in stores.
MASTER SUITE16'2" x 16'0" (4.93m x 4.88m)
Rural views towards Lough Neagh.
DRESSING ROOM16'0" x 7'1" (4.88m x 2.16m)
EN SUITE SHOWER ROOM
GUEST SUITE22'9" x 20'3" (6.93m x 6.17m)
Rural views to side.
EN SUITE SHOWER ROOM.
BEDROOM 315'7" x 15'3" (4.75m x 4.65m)
Rural views to rear.
BEDROOM 415'3" x 14'5" (4.65m x 4.39m)
Rural views towards Lough Neagh.
BEDROOM 511'9" x 11'0" (3.58m x 3.35m)
BATHROOM
EXTERNAL
Private late off the Dungonnell Road.
Site extending to c.1 acre (including lane).
LARGE INTEGRAL DOUBLE GARAGE27'7" x 22'5" (8.41m x 6.83m)
Ready for installation of double garage door. PVC panelled double doors and separate PVC double glazed door to rear. Twin windows to rear elevation. Suited for conversion to annex (subject to necessary checks and approvals).
IMPORTANT NOTE TO ALL POTENTIAL PURCHASERS
Please note that we have not tested the services or systems in this property. Purchasers should make/commission their own inspections if they feel it is necessary.








