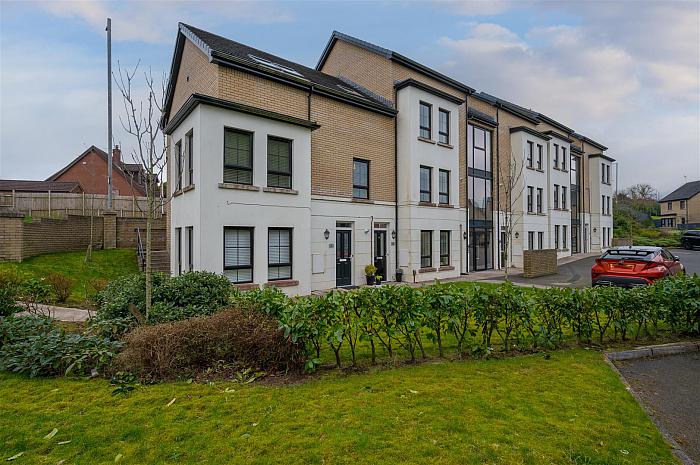Key Features
Two-Storey Duplex Apartment
Three Bedrooms; Principal En Suite
Own Door Access
Bay Fronted Lounge
Kitchen With Informal Dining Area
Deluxe Bathroom; En Suite Shower Room
Furnished Cloakroom
Gas Heating; PVC Double Glazing
Communal Gardens; Communal Parking
Stunning Elevated Views
Description
Immaculately presented, three bedroom, two-storey duplex style apartment, located within the recently constructed Hollybrook Hill development, Hightown Road, Glengormley, Newtownabbey. The property comprises private entrance hall, stairwell to first floor, furnished cloakroom, bay fronted lounge, with elevated views towards Carnmoney Hill, modern fitted kitchen with comprehensive range of integrated appliances and informal dining area, stairwell to second floor, three bedrooms, to include principal en suite, and deluxe family bathroom, with white three piece suite. Externally, the property enjoys communal gardens and communal parking area. Other attributes include gas heating, PVC double glazing and convenient location. Ideal first time buy / buy to let investment alike. Early viewing is highly recommended to avoid disappointment.
Accommodation
PRIVATE ENTRANCE HALL
Composite double glazed front door, with hardwood double glazed fan light over. Tiled floor. Stairwell to first floor.
LANDING
Views towards Carnmoney Hill. Stairwell to second floor. Access to store with gas fired central heating boiler.
FURNISHED CLOAKROOM
White two piece suite comprising wash hand basin and WC. Splash back tiling to sink. Tiled floor.
BAY FRONTED LOUNGE4.9 x 4.04 (widest points) (16'0" x 13'3" (widest
Bay with dual aspect windows, enjoying elevated views towards Carnmoney Hill.
KITCHEN WITH INFORMAL DINING AREA4.19m x 3.12m
Modern fitted kitchen with range of high and low level storage units, with contrasting wood grain effect melamine work surface. Stainless steel 1.5 bowl sink unit. Comprehensive range of integrated appliances comprising ceramic hob, matching under oven, fridge freezer, dishwasher and washing machine. Stainless steel extractor hood. Under lighting to high level units. Recessed lighting to kick boards. Splash back tiling to walls. Tiled floor.
SECOND FLOOR
LANDING
PRINCIPAL BEDROOM3.96m x 2.84m
EN SUITE SHOWER ROOM
White three piece suite, comprising fully tiled shower, semi-pedestal wash hand basin and WC. Splash back tiling to sink. Tiled floor.
BEDROOM 23.53m x 2.57m
Fitted wardrobes in mirrored sliding doors.
BEDROOM 32.95m x 2.57m
Twin fitted wardrobes in mirrored sliding doors.
DELUXE BATHROOM
White three piece suite, comprising walk-in shower, semi-pedestal wash hand basin and WC. Part tiling to walls. Tiled floor.
EXTERNAL
Communal gardens.
Communal parking.









