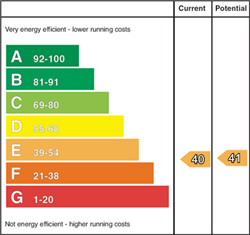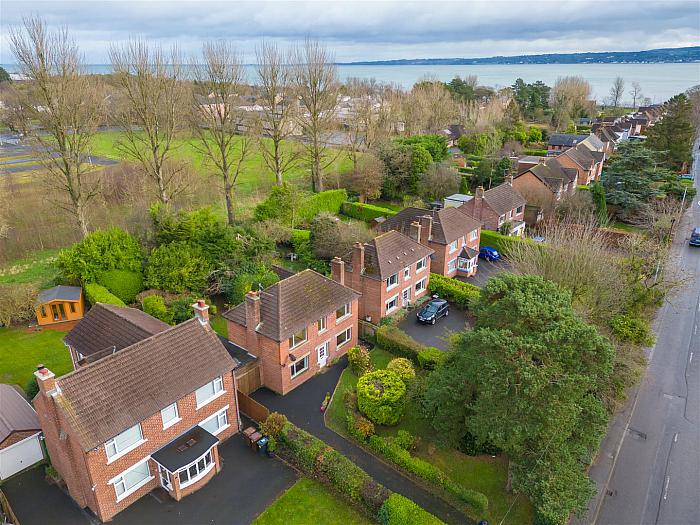Key Features
Detached Home
Refurbishment / Re-Development Project
Adaptable Accommodation
4 Bed; 1 Rec / 3 Bed; 2 Rec
Private Driveway
Attached Garage
Mature Site
Generous Garden Space
Convenient Location
Well Sought After Area
Description
Detached home occupying a private, mature site, conveniently located on the Jordanstown Road, Jordanstown, Newtownabbey. The property has adaptable accommodation, comprising entrance hall, lounge, separate family room/4th bedroom, kitchen, three first floor bedrooms and bathroom. Externally, there is a generous sized private driveway, attached garage, and mature gardens front and rear. The property is in need of full refurbishment / re-development and has been priced accordingly. Given the nature of the sale, the property is suitable to cash buyers only. Early viewing highly recommended to avoid disappointment.
Accommodation
ENTRANCE HALL
Composite, double glazed front door with PVC double glazed side screens. Timber herringbone flooring. Stairwell to first floor.
LOUNGE5.47m x 3.39m (17'11" x 11'1")
Open fire in tiled fireplace with matching hearth. Timber herringbone flooring. Dual aspect windows.
FAMILY ROOM / BEDROOM 43.40m x 3.35m (11'1" x 10'11")
Open fire in tiled fireplace with matching hearth. Timber herringbone flooring.
KITCHEN4.49m x 2.01m (14'8" x 6'7")
Low level fitted storage units with contrasting melamine work surface. Ceramic Belfast sink. Shelved larder unit. Separate shelved store. Tiled floor. Composite, double glazed door to rear garden.
FIRST FLOOR
LANDING
BEDROOM 13.41m x 3.35m (11'2" x 10'11")
BEDROOM 23.39m x 3.15m (11'1" x 10'4")
Tiled fireplace.
BEDROOM 33.39m x 2.21m (11'1" x 7'3")
BATHROOM
White, three piece suite comprising panelled bath, pedestal wash hand basin and WC. Part tiling to walls. Access to hot press and roof space area.
EXTERNAL
Generous sized private driveway area, finished in tarmac.
Front garden finished in lawn and range of mature trees and shrubs.
External lighting.
Fully enclosed, private rear garden finished in lawn and range of mature trees and shrubs.
Outside store.
ATTACHED GARAGE5.77m x 2.69m (18'11" x 8'9")
Double doors. Separate service door to rear garden.
IMPORTANT NOTE TO ALL POTENTIAL PURCHASERS
Please note that we have not tested the services or systems in this property. Purchasers should make/commission their own inspections if they feel it is necessary.









