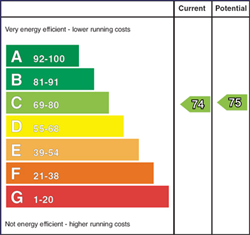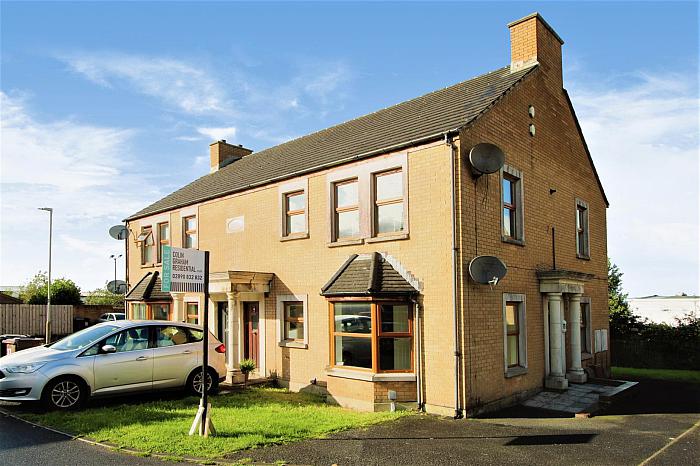Key Features
Own Door, Ground Floor Apartment
Two Well Proportioned Bedrooms
Open Plan Living / Kitchen / Dining Area
Modern Fitted Kitchen
Bathroom With White Three Piece Suite
Gas Heating; PVC Double Glazing
Private Driveway
Private Gardens Front And Rear
Convenient Location
Ideal First Time Buy / Buy To Let Investment
Description
For sale by Colin Graham Residential via the iamsold Bidding Platform
Please note this property will be offered by online auction (unless sold prior). For auction date and time please visit iamsold.ie. Vendors may decide to accept pre-auction bids so please register your interest with us to avoid disappointment.
Well presented, two bedroom, own-door, ground floor apartment with private driveway and gardens front and rear, conveniently located within the popular Aylesbury development, Mallusk, Newtownabbey. The property comprises entrance hall, open plan living / kitchen / dining area, modern fitted kitchen, two well proportioned bedrooms and bathroom with white three piece suite. Externally, the property enjoys private driveway area finished in tarmac, private front garden in lawn, and private rear garden finished in lawn and paved patio area. Other attributes include gas fired central heating, PVC double glazing and convenient location. Ideal first time buy / buy to let investment alike. Early viewing highly recommended to avoid disappointment.
Accommodation
ENTRANCE HALL
Hardwood, double glazed front door.
OPEN PLAN LIVING / KITCHEN / DINING5.73m x 4.35m (wps) (into bay) (18'9" x 14'3" (wp
Modern fitted kitchen with range of high and low level storage units finished in walnut shaker style door with contrasting melamine work surface. Stainless steel sink unit with draining bay and mixer tap. Integrated hob with stainless steel pyramid style extractor canopy and integrated oven. Plumbed for automatic washing machine. Space for vented tumble dryer and integrated fridge freezer. Matching upstands. Tiled floor (to kitchen area). Dual aspect windows with bow bay window to front elevation.
BEDROOM 14.16m x 2.99m (13'7" x 9'9")
Twin windows to rear elevation. Built in wardrobe/store with light and gas fired central heating boiler.
BEDROOM 23.82m x 2.65m (12'6" x 8'8")
Dual aspect windows.
FULLY TILED BATHROOM2.01m x 1.90m (6'7" x 6'2")
White three piece suite comprising 'P-shaped' panelled bath, pedestal wash hand basin and WC. Central mounted mixer tap, thermostat controlled shower unit and curved glass shower screen over bath. Recessed spotlights.
EXTERNAL
Private front garden finished in lawn.
Private driveway area finished in tarmac.
Potential to install electric car charging point (subject to necessary checks and approvals).
Private rear garden finished in lawn and paved patio area.
External lighting.
IMPORTANT NOTE TO ALL POTENTIAL PURCHASERS
Please note that we have not tested the services or systems in this property. Purchasers should make/commission their own inspections if they feel it is necessary.
AUCTIONEERS COMMENTS
This property is offered for sale by online auction (unless sold prior) so please contact us early to avoid disappointment. The successful bidder is required to pay a 10% deposit and contracts are signed immediately on acceptance of a bid. Please note this property is subject to an undisclosed reserve price. Terms and conditions apply to this sale.









