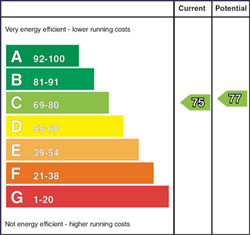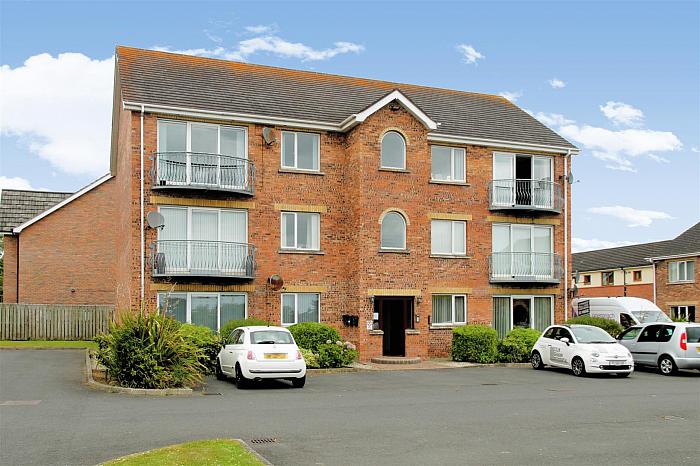Key Features
Top Floor Apartment
Two Well Proportioned Bedrooms
Lounge Through Dining Room
Kitchen With Informal Dining Area
Deluxe Bathroom With Four Piece Suite
Gas Heating; PVC Double Glazing
Private Balcony Area
Communal Parking; Communal Gardens
Views Towards Belfast Lough, Belfast Harbour & Carnmoney Hill
Convenient Location; Immaculately Presented
Description
Immaculately presented, two bedroom, top floor apartment with private balcony area enjoying elevated views towards Belfast Lough, Belfast Harbour and Carnmoney Hill, conveniently located within a select development situated off the Monkstown Road, Newtownabbey, within walking distance to shops, local amenities and public transport routes. The property comprises communal entrance hall with intercom entry system, private entrance hall, lounge through dining room with sliding patio door to private balcony area, recently installed modern fitted kitchen with informal dining area, two well proportioned bedrooms, and deluxe bathroom with contemporary four piece suite. Externally the property enjoys generous sized communal parking area and communal gardens finished mainly in lawn. Other attributes include gas fired central heating, PVC double glazing, and feature height ceilings throughout. Early viewing highly recommended to avoid disappointment.
Accommodation
COMMUNAL ENTRANCE HALL
Intercom entry system. Stairwell to upper floors.
PRIVATE ENTRANCE HALL
Feature height ceiling, continuing throughout remainder of property. Access to twin stores and roof space.
LOUNGE THROUGH DINING ROOM5.18m x 4.05m (16'11" x 13'3")
Wood laminate floor covering. Aluminium framed, double glazed, sliding patio door with matching side screens leading to private balcony area. Elevated views towards Belfast Lough, Belfast Harbour and Carnmoney Hill.
KITCHEN WITH INFORMAL DINING AREA3.08m x 2.93m (10'1" x 9'7")
Modern fitted white high gloss kitchen (installed new 2022) with range of high and low level storage units with contrasting stone effect melamine work surface. Stainless steel 1.5 bowl sink unit with draining bay. Integrated ceramic hob with extractor hood over. Integrated oven, fridge freezer and dishwasher. Plumbed for automatic washing machine. Gas fired central heating boiler (housed within matching unit). Splash back tiling to walls. Rural views to rear.
BEDROOM 14.32m x 2.98m (14'2" x 9'9")
Rural views to rear.
BEDROOM 22.99m x 2.87m (9'9" x 9'4")
Elevated views towards Belfast Lough, Belfast Harbour and Carnmoney Hill.
DELUXE BATHROOM
Contemporary, white four piece suite comprising panelled bath, separate fully tiled shower enclosure, floating vanity unit and WC. Thermostat controlled mains shower unit. Part tiling to walls. Towel radiator. Tiled floor.
EXTERNAL
Generous sized communal parking area.
Communal gardens finished mainly in lawn.
IMPORTANT NOTE TO ALL POTENTIAL PURCHASERS
Please note that we have not tested the services or systems in this property. Purchasers should make/commission their own inspections if they feel it is necessary.
PLEASE NOTE;
As required under the Estate Agency Act we advise that this property is owned by an employee/director, or relation of an employee/director, of Colin Graham Residential.









