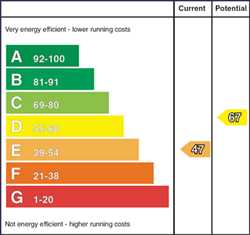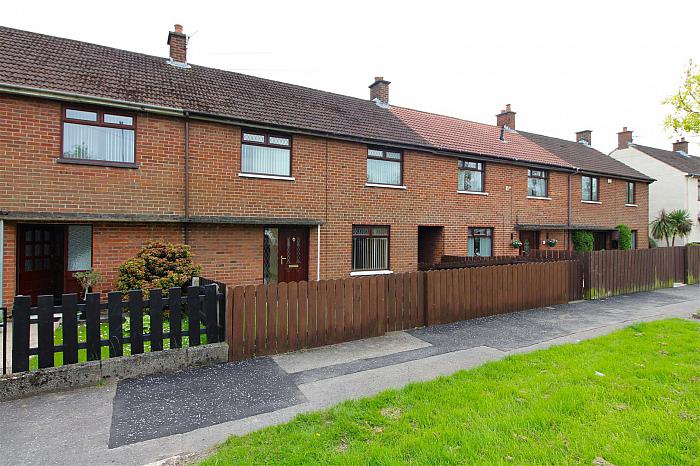Key Features
Mid Terrace
Three Well Proportioned Bedrooms
Lounge; Open Arch To Family / Dining Room
Modern Fitted Kitchen
Bathroom With Three Piece Suite
Oil Heating; PVC Double Glazing
Gardens Front And Rear
Views Towards Cave Hill
Convenient Location
Ideal First Time Buy / Buy To Let Investment
Description
Well presented, three bedroom / two reception, mid terrace property with fully enclosed rear garden, situated within the popular and conveniently located Rathcoole area of Newtownabbey. The property comprises entrance hall, lounge with cast iron fireplace and open arch leading to family/dining room, modern fitted kitchen, three well proportioned first floor bedrooms, and bathroom with white three piece suite. Externally the property enjoys front garden finished in lawn and fully enclosed rear garden finished in paved patio, lawn and range of plants, trees and shrubbery. Other attributes include oil fired central heating, PVC double glazing and views towards Cave Hill. Ideal first time buy / buy to let investment alike. Early viewing strongly recommended to avoid disappointment.
Accommodation
ENTRANCE HALL
PVC double glazed font door with matching side screen. Chinese slate floor. Stairwell to first floor. Access to under stairs store. Glass panelled door leading to:
LOUNGE4.32m x 3.67m (14'2" x 12'0")
Cast iron fireplace with tiled hearth and timber surround. Timber flooring. Aluminium framed, double glazed, sliding patio door to rear garden. Open arch leading to:
FAMILY / DINING ROOM3.19m x 2.72m (10'5" x 8'11")
Timber flooring. Glass panelled door leading to:
KITCHEN3.44m x 3.19m (11'3" x 10'5")
Modern fitted kitchen with range of high and low level storage units with contrasting quartz effect melamine work surface. Stainless steel 1.5 bowl sink unit with draining bay. Integrated gas hob with extractor hood over. Integrated double oven, fridge and freezer. Plumbed for automatic washing machine. Twin glass fronted display cabinets. Splash back tiling to walls. Tiled floor. PVC double glazed door to rear garden.
FIRST FLOOR
LANDING
Access to store, hot press and partially floored roof space.
BEDROOM 14.33m x 2.68m (14'2" x 8'9")
Views towards Cave Hill. Built in wardrobe.
BEDROOM 23.94m x 2.95m (wps) (12'11" x 9'8" (wps))
Fitted wardrobes in sliding mirror panelled doors.
BEDROOM 33.34m x 3.27m (10'11" x 10'8")
BATHROOM
White three piece suite comprising panelled bath, pedestal wash hand basin and WC. Electric shower and glass shower screen over bath. Half panelling to walls. Tiling to walls over bath. Tiled floor.
EXTERNAL
Front garden finished in lawn.
Entrance porch.
Fully enclosed rear garden finished in paved patio, lawn and range of plants, trees and shrubbery.
Boiler house with oil fired central heating boiler.
PVC oil storage tank.
External lighting.
Outside tap.
IMPORTANT NOTE TO ALL POTENTIAL PURCHASERS
Please note that we have not tested the services or systems in this property. Purchasers should make/commission their own inspections if they feel it is necessary.









