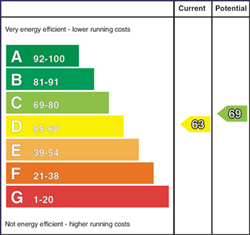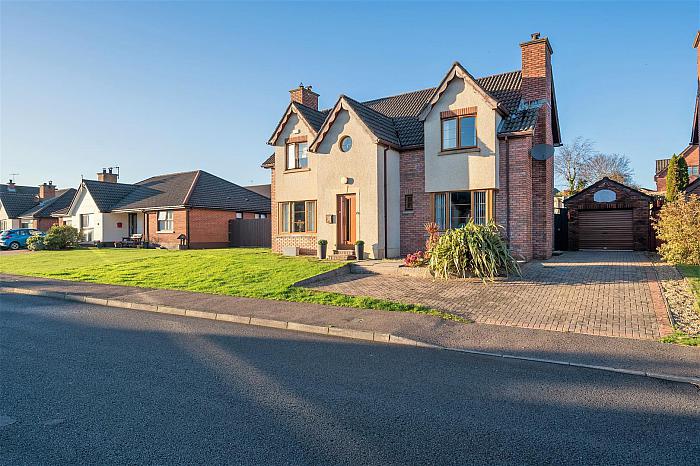Accommodation
ENTRANCE HALL
Composite double glazed front door. Tiled floor. Stairwell to gallery landing. Vaulted ceiling.
FURNISHED CLOAKROOM
White two piece suite comprising pedestal wash hand basin and WC. Splash back tiling to sink. Tiled floor.
LOUNGE6.35m x 4.04m (wps) (20'9" x 13'3" (wps))
Box bay window to front elevation. Contemporary, wall mounted, glass fronted fire. PVC double glazed French doors and matching side panels leading to rear garden. Wood laminate floor covering.
FAMILY ROOM3.54m x 3.08m (11'7" x 10'1")
Wood laminate floor covering.
KITCHEN THROUGH DINING ROOM6.34m x 3.51m (20'9" x 11'6")
Luxury fitted kitchen with range of high and low level storage units and contrasting solid granite work surface. Contrasting island unit with breakfast bar area. Inlaid stainless steel sink unit. Integrated ceramic touch screen hob with solid granite splash back and stainless steel extractor hood over. Integrated double oven, fridge freezer, dishwasher and washing machine. Solid granite upstands to walls. Tiled floor. Box bay window with fitted storage units and solid granite top. Cast iron wood burning stove on tiled fireplace with matching hearth and timber surround. PVC double glazed door with matching side screen leading to driveway.
FIRST FLOOR
LANDING
Access to walk in store, hot press and roof space.
PRINCIPAL BEDROOM4.15m x 4.06m (plus bay) (13'7" x 13'3" (plus bay)
Wood laminate floor covering.
DELUXE EN SUITE SHOWER ROOM
Contemporary white three piece suite comprising tiled shower enclosure, wash hand basin and WC. Thermostat controlled mains shower unit with drench shower head. Towel radiator. Tiled floor.
BEDROOM 23.72m x 3.52m (plus bay) (12'2" x 11'6" (plus bay)
Wood laminate floor covering.
BEDROOM 33.52m x 3.11m (11'6" x 10'2")
Wood laminate floor covering.
BEDROOM 43.12m x 2.50m (10'2" x 8'2")
Wood laminate floor covering.
DELUXE BATHROOM
Contemporary white thee piece suite comprising freestanding bath, floating vanity unit and WC. Illuminated mirror over sink. Panelled feature wall. Chrome towel radiator. Wood effect tiled flooring.
EXTERNAL
Front garden finished in lawn.
Generous sized private driveway area finished in brick pavior.
External lighting.
Large, fully enclosed rear garden finished in lawn and paved patio area.
Outside tap.
Oil fired central heating boiler.
PVC oil storage tank.
MATCHING DETACHED GARAGE5.94m x 3.07m (19'5" x 10'0")
PVC coated roller shutter door. Separate service door. Power and light.
IMPORTANT NOTE TO ALL POTENTIAL PURCHASERS
Please note that we have not tested the services or systems in this property. Purchasers should make/commission their own inspections if they feel it is necessary.









