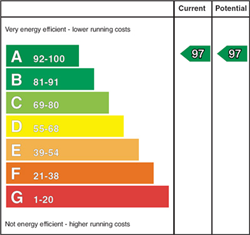Key Features
Two Storey Commercial Premises
Detached Studio / Store Room To Rear
Extends To c.910 Sq Ft
Potential To Divide Into Separate Units
Ground & First Floor Washroom Facilities
Ground & First Floor Storage Facilities
PVC Double Glazing (bar ground floor shop front)
Fully Enclosed Rear Garden
Prominent Position / Site
Convenient Location
Description
Investment opportunity comprising a two storey commercial premises with enclosed rear garden, extending to c.910 sq ft, encompassing ground and first floor retail units and detached studio/store, prominently situated on the Carnmoney Road, within walking distance to Glengormley village.
The premises further benefits from separate entrance doors and electricity meters to allow the potential of dividing the current layout to isolated ground and first units, washroom and storage facilities available on both floors, detached studio/store with power and light, and enclosed rear garden finished in lawn, paved patio area and timber decking.
Glengormley is located approximately 8 miles from Belfast City Centre, 1 mile from the Sandyknowes junction of the M2 Motorway providing ease of access to Belfast City Centre, as well as the wider motorway network. As a result, Glengormley is known as a popular commuter location with a significant residential population.
Early viewing highly recommended to avoid disappointment.
Accommodation
PVC double glazed front door with matching fan light over, leading into:
OPEN PLAN RETAIL UNIT WITH RECEPTION AREA6.48m x 4.10m (wps) (21'3" x 13'5" (wps))
Dual aspect windows with picture window to front elevation. Wood laminate floor covering with tiled flooring at entrance door.
OFFICE / STORE ROOM
Light, power and wood laminate floor covering.
REAR HALL
Wood laminate floor covering. PVC double glazed door leading to detached studio and separate PVC double glazed door to side elevation.
FURNISHED CLOAKROOM
White two piece suite comprising floating wash hand basin and WC. Fully tiled walls.
SEPARATE STORE / KITCHEN AREA
Stainless steel sink unit with draining bay. Light and power. Part tiled walls. Tiled floor.
FIRST FLOOR
LANDING
Access into:
SHOWROOM / RETAIL SPACE / OFFICE6.49m x 4.12m (wps) (21'3" x 13'6" (wps))
Dual aspect windows. Wood laminate floor covering. Light and power. Access to:
STORE ROOM WITH FURNISHED CLOAKROOM3.91m x 2.63m (wps) (12'9" x 8'7" (wps))
Wood laminate floor covering. Light and power. Contemporary, white two piece suite comprising vanity unit and WC.
SEPARATE DETACHED STUDIO / STORE ROOM3.76m x 3.37m (12'4" x 11'0")
Hardwood front entrance door with separate PVC double glazed French doors leading to rear garden. Light and power.
EXTERNAL
Enclosed rear garden finished in lawn, paved patio area and timber decking.
External lighting.
IMPORTANT NOTE TO ALL POTENTIAL PURCHASERS
Please note that we have not tested the services or systems in this property. Purchasers should make/commission their own inspections if they feel it is necessary.










