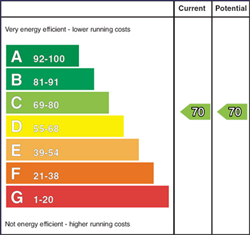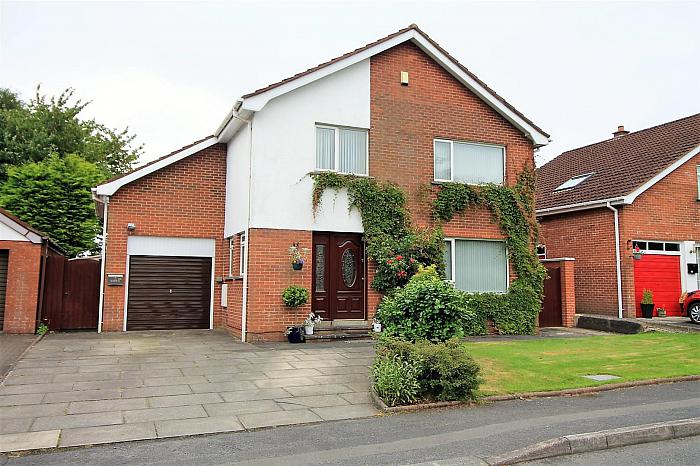Accommodation
ENTRANCE HALL
Hardwood, double glazed front door. Karndean flooring, continuing through lounge, study and kitchen. Stairwell to first floor. Access to under stairs store. Glass panelled door to kitchen.
FULLY TILED FURNISHED CLOAKROOM
White two piece suite comprising wash hand basin and WC.
LOUNGE5.06m x 3.60m (16'7" x 11'9")
Focal point fireplace. Picture window to front elevation.
STUDY2.52m x 1.68m (8'3" x 5'6")
KITCHEN THROUGH LIVING ROOM WITH INFORMAL DINING7.51m x 3.89m (wps) (24'7" x 12'9" (wps))
Modern fitted high gloss kitchen with range of high and low level storage units and contrasting granite effect melamine work surface. Cooker point with stainless steel splash back and extractor hood over. Colour coded 1.5 bowl sink unit with draining bay. Integrated fridge freezer and dishwasher. Upstands to walls to match work surface. PVC double glazed door to rear garden.
FIRST FLOOR
LANDING
Access to partially floored roof space with slingsby style ladder, power and light.
PRINCIPAL BEDROOM3.92m x 3.63m (12'10" x 11'10")
Range of fitted wardrobes and bedroom furniture.
EN SUITE SHOWER ROOM
Contemporary, white three piece suite comprising panelled shower enclosure, vanity unit and WC. Thermostat controlled mains shower unit with drench shower head. Panelled wall. Tiled floor.
BEDROOM 24.70m x 2.88m (15'5" x 9'5")
Vanity unit. Fitted wardrobes.
BEDROOM 33.92m x 2.75m (12'10" x 9'0")
Vanity unit. Built in wardrobe.
BEDROOM 44.06m x 2.66m (13'3" x 8'8")
Vanity unit. Fitted wardrobes.
BEDROOM 52.90m x 2.42m (9'6" x 7'11")
Fitted wardrobes.
DELUXE BATHROOM
White five piece suite comprising panelled bath, separate fully tiled shower enclosure, vanity unit, WC and bidet. Thermostat controlled shower. Illuminated mirror over sink. Chrome towel radiator. Splash back tiling to walls. Tiled floor.
EXTERNAL
Generous sized, paved private driveway area.
Front garden finished in lawn and shrubs.
PVC soffits, fascia and rainwater goods.
Fully enclosed private rear garden with open aspect to rear, finished in lawn, paved patio area and range of plants, trees and shrubbery.
External lighting.
External power point.
Outside tap to both front and rear.
INTEGRAL GARAGE5.16m x 2.92m (16'11" x 9'6")
Up and over door. Separate PVC double glazed service door to rear garden. Power, light, gas fired central heating boiler and plumbed for automatic washing machine.
IMPORTANT NOTE TO ALL POTENTIAL PURCHASERS
Please note that we have not tested the services or systems in this property. Purchasers should make/commission their own inspections if they feel it is necessary.









