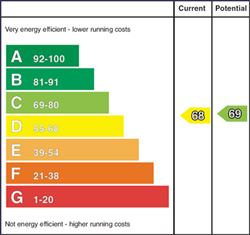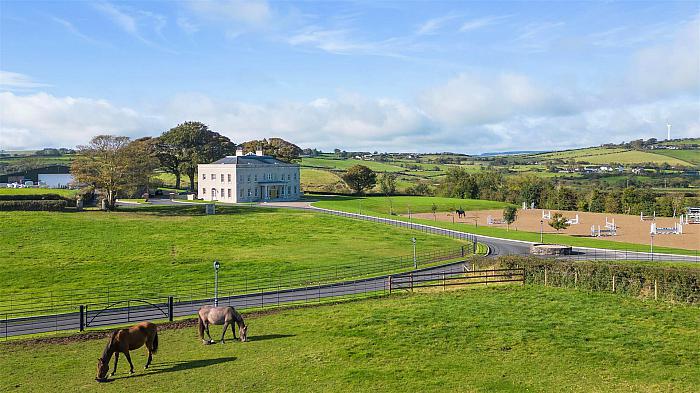Accommodation
RECEPTION HALL
Hardwood double doors with matching double glazed fan light over. Tiled floor. Feature height ceilings, continuing throughout. Bespoke central mounted stairwell to gallery landing. Coving to ceiling. Bespoke skirting, architrave and window casing. Solid walnut internal doors. Informal sitting area. Double doors to entertainment room and kitchen/living/dining.
REAR HALL
Tiled floor. Fitted storage units.
FURNISHED CLOAKROOM
White two piece suite comprising wash hand basin and high flush WC. Tiled floor.
DRAWING ROOM6.28m x 4.47m (20'7" x 14'7")
Twin sliding sash windows to rear elevation. Built in speaker system to ceiling. Hardwood double glazed French doors, with matching fan light, leading to patio area.
ENTERTAINMENT ROOM11.42m x 7.06 (37'5" x 23'1")
Fitted bar with seating area and range of matching shelving and store units. Stainless steel sink unit, integrated dishwasher. Space for under counter fridge. Cinema projector system. Built in speaker system. Dual aspect windows, all hardwood double glazed sliding sash. Hardwood double glazed French doors, with matching fan light over, leading to patio area.
LOUNGE THROUGH KITCHEN WITH INFORMAL DINING AREA11.43m x 6.62m (37'5" x 21'8")
LIVING / DINING AREA
Dual aspect sliding sash windows. Gas fire in cast iron fireplace with slate hearth. Tiled floor. Built in speaker system to ceiling.
KITCHEN AREA
Bespoke in-frame solid oak kitchen with comprehensive range of high and low level storage units and contrasting solid granite work surface. Matching island unit with solid woodblock and granite top. Breakfast bar area. Ceramic double sink. Secondary preparation sink to island unit. Inglenook recess with oil fired AGA. Space for American style fridge freezer. Integrated oven and coffee machine. Glass fronted cabinets. Built in plate rack. Solid granite upstands to walls. Glass panelled door leading to:
REAR HALL
Tiled floor. Hardwood double glazed back door with matching side screen and fan light over.
BOOT ROOM3.45m x 2.30m (11'3" x 7'6")
Tiled floor.
SHOWER ROOM
White three piece suite comprising fully tiled shower enclosure, floating vanity unit and WC. Thermostat controlled shower unit with drench shower head. Splash back to sink. Tiled floor.
UTILITY ROOM4.66m x 2.08m (wps) (15'3" x 6'9" (wps))
Range of fitted storage units with contrasting stone effect melamine work surface. Stainless steel sink unit with draining bay. Tiled floor. Access to comms room. Twin sliding sash windows to rear elevation.
FIRST FLOOR
GALLERY LANDING
Rural views towards the Irish Sea. Stairwell to second floor.
PRINCIPAL BEDROOM6.42m x 4.59m (21'0" x 15'0")
Dual aspect windows, all sliding sash, enjoying rural views towards the Irish Sea. Built in speaker system to ceiling.
DRESSING ROOM3.25m x 2.31m (10'7" x 7'6")
Fitted low level storage units. Built in speaker system to ceiling. Open arch leading to:
WALK IN WARDROBE3.71m x 3.25m (12'2" x 10'7")
Comprehensive range of fitted wardrobes and storage units.
DELUXE EN SUITE BATHROOM5.33m x 3.23m (17'5" x 10'7")
Contemporary three piece suite comprising fully tiled, oversized shower enclosure, separate freestanding bath and double sink unit on timber plinth. Thermostat controlled mains shower unit with drench shower head. Illuminated mirror and splash back tiling over sink. Built in speaker system to ceiling. Fitted storage unit. Tiled floor.
SEPARATE CLOAKROOM
With WC. Tiled floor.
BEDROOM 26.54m x 3.34m (21'5" x 10'11")
Dual aspect windows, all sliding sash, enjoying rural views towards the Irish Sea.
WALK IN WARDROBE
DELUXE EN SUITE SHOWER ROOM
Three piece suite comprising fully tiled, oversized shower enclosure, vanity unit and WC. Thermostat controlled mains shower unit with drench shower head. Illuminated mirror and splash back tiling over sink. Tiled floor.
BEDROOM 35.53m x 5.50m (wps) (18'1" x 18'0" (wps))
Twin sliding sash windows to rear elevation.
WALK IN WARDROBE
With range of fitted storage unit and hanging space.
DELUXE EN SUITE BATHROOM
Contemporary, white four piece suite comprising tile encased bath, separate fully tiled, oversized shower enclosure, pedestal wash hand basin and WC. Thermostat controlled mains shower unit. Splash back tiling and illuminated mirror over sink. Chrome towel radiator. Dual aspect sliding sash windows.
BEDROOM 46.60m x 3.32m (21'7" x 10'10")
Dual aspect sliding sash windows.
WALK IN WARDROBE
With range of fitted storage units and hanging space.
DELUXE EN SUITE SHOWER ROOM
Three piece suite comprising fully tiled oversized shower enclosure, floating vanity unit and WC. Thermostat controlled mains shower unit. Illuminated mirror and splash back tiling over sink. Towel radiator.
LAUNDRY ROOM5.51m x 3.94m (18'0" x 12'11")
Comprehensive range of fitted storage units in solid oak door with stone effect melamine work surface. Stainless steel sink unit with draining bay. Plumbed for automatic washing machine. Space for tumble dryer. Dual aspect sliding sash windows. Tiled floor.
SECOND FLOOR
GALLERY LANDING
Central orangery style roof light. Access to luggage room.
BEDROOM 56.54m x 6.00m (21'5" x 19'8")
Dual aspect windows.
DELUXE EN SUITE SHOWER ROOM
Contemporary white three piece suite comprising fully tiled shower enclosure, vanity unit and WC. Thermostat controlled mains shower unit. Tiled floor.
BEDROOM 66.54m x 6.01m (21'5" x 19'8")
Dual aspect windows.
DELUXE EN SUITE SHOWER ROOM
Contemporary white three piece suite comprising fully tiled shower enclosure, vanity unit and WC. Thermostat controlled mains shower unit. Tiled floor.
BEDROOM 7 / PLAY ROOM10.17 x 3.83m (33'4" x 12'6")
Dual aspect windows. Access to twin walk in store rooms.
EXTERNAL
Twin entrance pillars with electric operated entrance gates and intercom entry system.
Long, sweeping private driveway finished in tarmac, with granite curbing, wrought iron estate fencing, park lamps and roundabout.
Cobbled stone, tarmac and decorative stone parking areas.
Access to equestrian hub and workshop/yard area.
Fully landscaped site with gardens front, side and rear finished in lawn, paved patio areas, mature trees and range of shrubs.
Granite paved steps leading to impressive entrance porch.
DETACHED STONE OUTBUILDING ENCOMPASSING:
TRIPLE GARAGE9.47m x 5.76m (31'0" x 18'10")
Triple, power operated doors. Currently utilised as a large home gym. Access to:
GOLF SIMULATOR / GAMES ROOM5.86m x 5.77m (19'2" x 18'11")
Range of fitted storage units. Artificial grass to floor. Motion sensitive automatic sliding doors. Please note that golf simulator software and equipment is not included in the sale, but available by way of separate negotiation.
APARTMENT / ANNEX
ENTRANCE HALL
Hardwood double glazed front door. Tiled floor. Stairwell to first floor. Access to under stairs store.
FIRST FLOOR
LANDING
Wood laminate floor covering. Access to store.
OPEN PLAN LIVING / DINING / KITCHEN AREA6.28m x 5.69m (20'7" x 18'8")
Modern fitted kitchen with range of high and low level storage units and contrasting marble effect melamine work surface area. Stainless steel sink unit with draining bay. Integrated ceramic hob with extractor hood over. Integrated oven. Space for fridge freezer, Plumbed for automatic washing machine, Built in wine rack. Dual aspect windows with rural views towards the Irish Sea. Wood laminate floor covering.
BEDROOM 14.20m x 3.51m (13'9" x 11'6")
Wood laminate floor covering.
BEDROOM 24.20m x 3.48m (13'9" x 11'5")
Wood laminate floor covering.
BATHROOM
White four piece suite comprising panelled bath, separate fully tiled shower enclosure, semi pedestal wash hand basin and WC. Thermostat controlled mains shower unit. Splash back tiling to bath. Tiled floor.
WORKSHOP15.2m x 12.16m (49'10" x 39'10")
With 9.5m wide roller shutter door. Power, light and water.
LEAN TO STABLE BLOCK12.1m x 7.64m (39'8" x 25'0")
Two large stable bays. Power, light and water.
CONCRETE YARD AND SERVICE AREA
EQUESTRIAN HUB
c.22 acres of quality agricultural land, made up of number of separate fields.
NINE BAY STABLE BLOCK24.38m x 11.28m (79'11" x 37'0")
Sliding doors front and rear. Power, light, water, alarm system and CCTV.
TACK ROOM7.71m x 3.28m (25'3" x 10'9")
FEED ROOM3.48m x 2.08m (11'5" x 6'9")
FIRST FLOOR STORE ROOM4.67m x 3.35m (15'3" x 10'11")
DRY BAY / WET BAY / LUNGING PEN20.00m x 20.00m (65'7" x 65'7")
ARENA / SAND MENAGE80.00m x 40.00m (262'5" x 131'2")
Martin Collins CLOPF sand arena laid on asphalt base.
SIX BAY HORSE WALKER
CONCRETE YARD AREA
WORKSHOP17.86m x 11.89m (wps) (58'7" x 39'0" (wps))
Three sets of 4.40m high roller shutter doors. Power, light and alarm.
ADJOINING ANNEX
OPEN PLAN KITCHEN / LIVING / DINING4.19m x 4.09m (wps) (13'8" x 13'5" (wps))
Modern fitted kitchen with range of high and low level storage units and contrasting granite effect melamine work surface. Stainless steel sink unit with draining bay. Cooker point. Plumbed for automatic washing machine. Splash back tiling to sink. Stairwell to first floor. Access to under stairs store.
FURNISHED CLOAKROOM
White two piece suite comprising wash hand basin and WC. Splash back tiling to sink.
FIRST FLOOR
LANDING
BEDROOM4.19m x 4.06m (wps) (13'8" x 13'3" (wps))
EN SUITE SHOWER ROOM
White two piece suite comprising fully tiled shower enclosure and WC. Electric shower. Splash back tiling to sink.
IMPORTANT NOTE TO ALL POTENTIAL PURCHASERS
Please note that we have not tested the services or systems in this property. Purchasers should make/commission their own inspections if they feel it is necessary.









