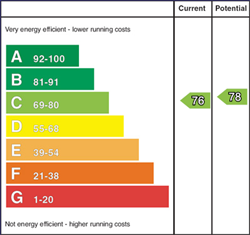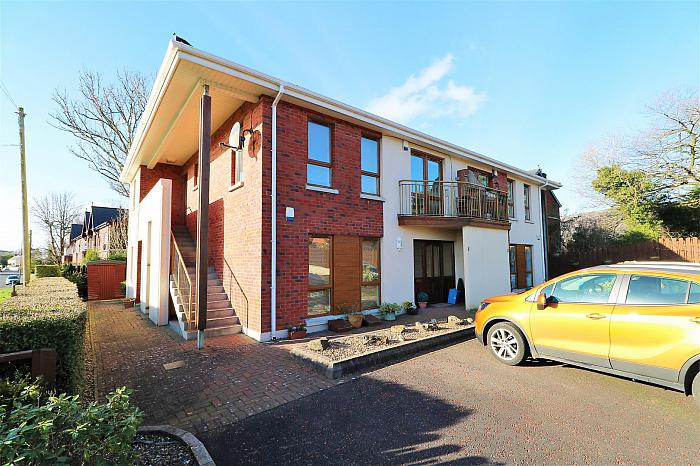Key Features
Maisonette Style Apartment (c.850 Sq Ft)
Two Bedrooms; Principal En Suite
Open Plan Living / Dining / Kitchen
Modern Fitted Kitchen
Fully Tiled Bathroom With White Suite
Gas Heating; PVC Double Glazing
Communal Parking And Gardens
Convenient Location
Views Towards Belfast Lough
Ideal First Time Buy / Buy To Let Investment Alike
Description
Well presented, own door, two bedroom, maisonette style apartment extending to c.850 sq ft, enjoying views towards Belfast Lough, conveniently situated off Shore Road, Greenisland, in close proximity to local shops, amenities, public transport routes and main commuter networks. The property comprises private entrance hall with access to partially floored roof space via slingsby style ladder, open plan living/dining/kitchen with modern fitted kitchen, two well proportioned bedrooms, to include principal bedroom with fully tiled en suite shower room, and separate, fully tiled bathroom with white four piece suite. Externally the property enjoys communal parking and communal gardens/landscaping. Other attributes include gas fired central heating and PVC double glazed windows. Ideal first time buy / buy to let investment. Early viewing highly recommended to avoid disappointment.
Accommodation
PRIVATE ENTRANCE HALL
Hardwood double glazed front door. Tiled floor. Access to partially floored roof space via slingsby style ladder. Access to cloakroom. Access to store with gas fired central heating boiler.
OPEN PLAN LIVING / DINING / KITCHEN6.76m x 6.22m (22'2" x 20'4")
Dual aspect windows enjoying views towards Belfast Lough. PVC double glazed French door to private balcony. Engineered timber flooring to living/dining area.
KITCHEN AREA
Modern fitted kitchen with range of high and low level storage units and contrasting granite effect melamine work surface. Matching breakfast bar area. Stainless steel 1.5 bowl sink unit with draining bay. Views towards Belfast Lough. Integrated gas hob with stainless steel extractor hood over. Integrated oven. Space for fridge freezer. Integrated dishwasher. Plumbed for automatic washing machine. Glass fronted display cabinets. Splash back tiling to walls. Tiled floor.
PRINCIPAL BEDROOM4.14m x 3.51m (13'6" x 11'6")
Dual aspect windows. Built in double wardrobe.
FULLY TILED EN SUITE SHOWER ROOM
White three piece suite comprising shower enclosure, pedestal wash hand basin and WC. Thermostat controlled mains shower unit. Towel radiator.
BEDROOM 23.30m x 3.20m (10'9" x 10'5")
Dual aspect windows. Views towards Belfast Lough. Built in double wardrobe.
FULLY TILED BATHROOM
White four piece suite comprising panelled bath, separate shower enclosure, pedestal wash hand basin and WC. Electric shower.
EXTERNAL
Communal parking area.
Communal garden/landscaping.
Bin store.
IMPORTANT NOTE TO ALL POTENTIAL PURCHASERS
Please note that we have not tested the services or systems in this property. Purchasers should make/commission their own inspections if they feel it is necessary.









