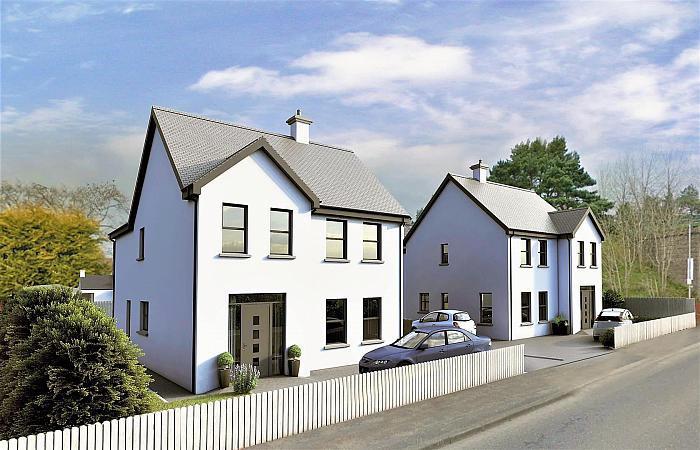Accommodation
ENTRANCE HALL
Multi locking front door. Stairwell leading to first floor. Wood laminate floor covering.
LOUNGE4.60m x 3.70m (15'1" x 12'1" )
Twin PVC double glazed windows to front elevation. Recess for wood burning stove. Wood laminate floor covering.
KITCHEN THROUGH DINING ROOM5.60m x 4.50m (18'4" x 14'9")
Luxury fitted kitchen with range of integrated appliances comprising hob, oven, extractor canopy and fridge freezer. Recessed LED down lighters to ceiling. Tiled floor. Open through to:
SUN LOUNGE4.20m x 4.05m (13'9" x 13'3")
Multi locking French patio doors leading to rear garden. Recess for wood burning stove. Wood laminate floor covering.
UTILITY ROOM3.00m x 1.80m (9'10" x 5'10")
Quality range of high and low level storage units and work surface. Tiled floor.
FURNISHED CLOAKROOM1.80m x 1.00m (5'10" x 3'3")
Contemporary, white two piece suite comprising wash hand basin and WC. Splash back tiling to sink and tiled floor.
FIRST FLOOR
LANDING
Carpet with quality underlay.
MASTER BEDROOM3.70m x 3.30m (12'1" x 10'9")
Carpet with quality underlay.
DELUXE EN SUITE SHOWER ROOM2.35m x 1.40m (7'8" x 4'7")
Contemporary, white three piece suite comprising shower enclosure, wash hand basin and WC. Splash back tiling to sink and shower. Tiled floor. Chrome towel radiator.
BEDROOM 23.35m x 3.00m (10'11" x 9'10")
Carpet with quality underlay.
BEDROOM 34.20m x 4.05m (13'9" x 13'3")
Carpet with quality underlay.
BEDROOM 44.20m x 3.70m (13'9" x 12'1")
Carpet with quality underlay.
DELUXE FAMILY BATHROOM2.70m x 2.40m (8'10" x 7'10")
Contemporary, white four piece suite comprising panelled bath, separate shower enclosure, wash hand basin and WC. Splash back tiling to sink, shower and bath. Tiled floor. Chrome towel radiator.
EXTERNAL
Private driveway finished in tarmac.
Front and rear gardens top soiled and seeded.
Paved patio areas.
External lighting.
Ten year structural warranty (Global Homes Warranties Ltd).
ADDITIONAL SPECIFICATION
Traditional block build, insulated cavity wall construction with smooth render and quality painted finish.
External secure multi locking door-sets to front and rear entrances.
Anthracite grey UPVC double glazed windows.
Internal panelled doors painted satin white finish with contemporary styled handle.
Ceilings painted white and internal walls to be painted with a neutral colour throughout.
Profiled high skirting and architraves with painted finish.
Energy efficient, recessed down lighting in kitchen/dining and bathroom.
Energy, efficient pendant lights to all the other rooms.
Ample power sockets throughout, with TV points to living rooms and bedrooms.
Smoke, heat and carbon monoxide detectors to comply with building control regulations.
Telephone/internet point.
5KW wood burning stove to sun lounge.
PLEASE NOTE
CGI's are for illustrative purposes only. Additional options/extras may be considered but they can only be incorporated into the property if a binding contract is in existence between all parties at the requisite stage of construction. This specification is for guidance only and may be subject to variation. Although every care has been taken to ensure the accuracy of all information given, these contents do not form part of or constitute a representation, warranty, or part of, any contract. The right is reserved to alter or amend any details. Floor plans for site 2 are a handed version of what is portrayed online.








