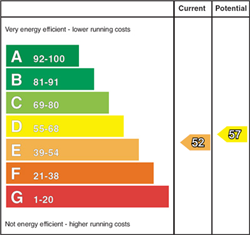Accommodation
ENTRANCE HALL
Hardwood, glass panelled front door with matching side screen. Wood laminate floor covering.
LOUNGE4.88m x 4.25m (16'0" x 13'11")
Brick inglenook fireplace with cast iron multi fuel burning stove on tiled hearth. Wood laminate floor covering. Access to store.
KITCHEN WITH INFORMAL DINING AREA4.86m x 3.42m (15'11" x 11'2")
Modern fitted kitchen with range of high and low level storage units with contrasting wood block, melamine, work surface. Stainless steel 1.5 bowl sink unit with draining bay. Cooker point with extractor hood over. Space for fridge freezer. Plumbed and space for washing machine and dishwasher. Space for tumble dryer. Splashback tiling to walls. Glass panelled door leading to:
REAR HALL
Access to ground floor bedroom and PVC double glazed door to driveway.
GROUND FLOOR BEDROOM5.68m x 2.99m (wps) (18'7" x 9'9" (wps))
Access to roof space.
WET ROOM STYLE EN SUITE SHOWER ROOM
Shower area, pedestal wash hand basin and WC. Electric shower. Fully panelled walls.
FIRST FLOOR
LANDING
BEDROOM 14.25m x 2.75m (plus recess) (13'11" x 9'0" (plus r
BEDROOM 23.44m x 2.70m (plus recess) (11'3" x 8'10" (plus r
Wood laminate floor covering. Access to floored roof space.
BEDROOM 33.49m x 2.08m (11'5" x 6'9")
Wood laminate floor covering.
BATHROOM
White, three piece suite comprising panelled bath, pedestal wash hand basin and WC. Electric shower over bath. Fully tiled walls.
FLOORED ROOF SPACE4.76m x 2.28m (plus recess) (15'7" x 7'5" (plus re
Access to under eaves storage. Power, light, double radiator and velux window.
EXTERNAL
Front garden, finished in artificial grass.
Private driveway to rear, finished in concrete.
Oil fired central heating boiler.
PVC oil storage tank.
External lighting.
Outside tap.
IMPORTANT NOTE TO ALL POTENTIAL PURCHASERS
Please note that we have not tested the services or systems in this property. Purchasers should make/commission their own inspections if they feel it is necessary.










