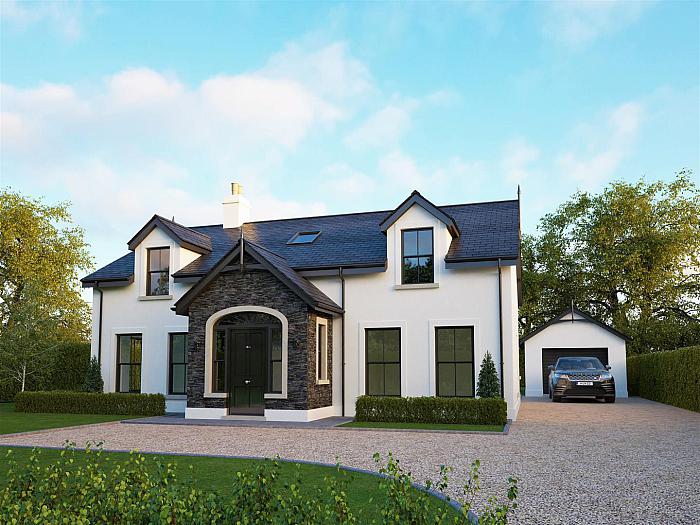Key Features
New Build Detached Villa (c.2,650 sq ft)
Five Bedrooms; Master En Suite
Lounge; Recess For Wood Burning Stove
Family Room Through Dining; Open To Kitchen
Family Bathroom With Four Piece Suite
Oil Heating; PVC Double Glazing
Utility Room; Furnished Cloakroom
Generous Sized Private Driveway
Matching Detached Garage
Gardens Front And Rear
Description
Impressive, new build detached villa extending to c.2,650 sq ft plus matching detached garage, occupying a prime site located off the Crumlin Road, Crumlin. The property comprises entrance porch, reception hall, lounge with recess for wood burning stove, family room through dining room with recess for wood burning stove, open plan through to kitchen, separate utility room, furnished cloakroom, five well proportioned bedrooms, to include master with en suite shower room and walk in dressing room, and family bathroom with four piece suite. The property will be offered with a PC sum allowance of £14,000 to contribute towards kitchen and contemporary sanitary ware. Externally the property enjoys private driveway finished in coloured stone, matching detached garage, and gardens leveled. Other attributes include oil fired central heating (high efficiency pressurised system), PVC double glazing, and 10 year structural warranty. Early viewing highly recommended to avoid disappointment.
Accommodation
ENTRANCE PORCH
RECEPTION HALL
LOUNGE4.60m x 4.12m
Recess for wood burning stove.
FAMILY ROOM THROUGH DINING ROOM8.00m x 4.12m
Recess for wood burning stove. Open to:
KITCHEN5.20m x 5.20m
UTILITY ROOM3.20m x 2.40m
WC1.80m x 1.80m
MASTER BEDROOM5.25m x 4.00m
EN SUITE3.00m x 1.70m
WALK IN DRESSING ROOM3.00m x 2.20m
FIRST FLOOR
LANDING
BEDROOM 24.60m x 4.12m
BEDROOM 34.23m x 4.12m
BEDROOM 44.72m x 4.00m
BEDROOM 54.00m x 3.52m
FAMILY BATHROOM3.66m x 2.92m
EXTERNAL
Private driveway finished in coloured stone.
Gardens front and rear.
MATCHING DETACHED GARAGE6.00m x 3.00m
PLEASE NOTE
CGI's are for illustrative purposes only and can be subject to change. Driveway position may be amended to that shown on images. Please contact the office for further information.








