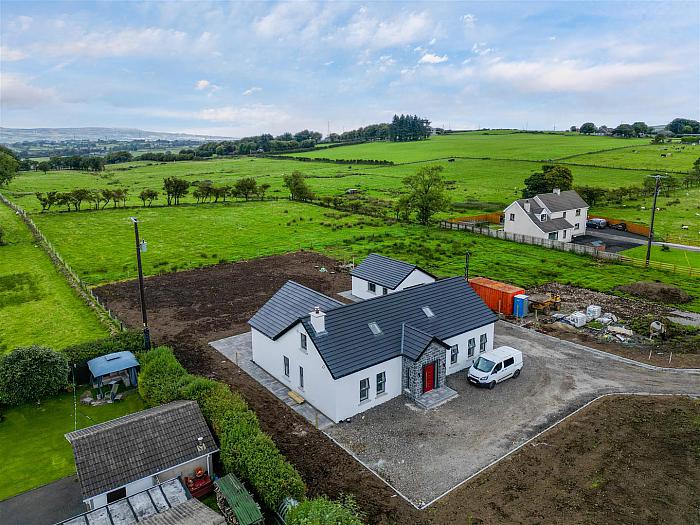Accommodation
ENTRANCE HALL
Apeer composite front entrance door. Kaendean LVT floor covering. Solid red wood staircase and spindles (painted white) with carpet floor covering. Oak handrail and posts (choice of spindles). Solid Oak Mexicano internal doors with chrome handles and hinges. Storage cupboard under stairs.
LOUNGE5.80m x 4.60m (19'0" x 15'1")
Recess for installation of c.7Kw wood burning stove. Carpet floor covering.
OPEN PLAN KITCHEN / LIVING / DINING ROOM7.00m x 6.50m (22'11" x 21'3")
Luxury fitted kitchen with range of high and low level storage units finished with Zurfiz Graphite doors and quartz blanco maple work surface. Matching upstands, splash back and window cill. Breakfast bar island. Stainless steel sink unit encompassing wiring for hot tap. Integrated induction hob with extractor canopy over, two single ovens, space for American style fridge freezer and integrated dishwasher. Karndean LVT floor covering. Recessed LED lights to dining/living area, kitchen ceiling and above the sink area. Three drop down lights above the kitchen island (as per kitchen layout plan).
UTILITY ROOM2.40m x 2.27m (7'10" x 7'5")
Range of high and low level storage units finished with Valord Fjord doors and laminate prima white portland work surface. Plumbed for automatic washing machine. Space for tumble dryer. Karndean LVT floor covering.
PRINCIPAL BEDROOM4.60m x 3.40m (15'1" x 11'1")
Carpet floor covering.
WALK IN WARDROBE2.27m x 1.40m (7'5" x 4'7")
EN SUITE SHOWER ROOM2.27m x 1.90m (7'5" x 6'2")
Contemporary three piece suite comprising shower enclosure, wash hand basin and WC. Wired for mirror lights. Tiled flooring and matching skirting. Towel radiator. Recessed LED lighting.
BEDROOM 23.80m x 3.40m (12'5" x 11'1")
Carpet floor covering.
BATHROOM2.60m x 2.27m (8'6" x 7'5")
Contemporary four piece suite comprising bath, separate shower enclosure, wash hand basin and WC. Wired for mirror lights. Tiled flooring and matching skirting. Towel radiator. Recessed LED lighting.
FIRST FLOOR
LANDING
Three built in storage cupboards. Carpet floor covering.
BEDROOM 35.19m x 4.60m (wps) (17'0" x 15'1" (wps))
Carpet floor covering.
BEDROOM 45.00m x 4.49m (wps) (16'4" x 14'8" (wps))
Carpet floor covering.
BEDROOM 55.45m x 5.19m (wps) (17'10" x 17'0" (wps))
Carpet floor covering.
BATHROOM2.60m x 2.49m (8'6" x 8'2")
Contemporary four piece suite comprising bath, separate shower enclosure, wash hand basin and WC. Wired for mirror lights. Tiled flooring and matching skirting. Towel radiator. Recessed LED lighting.
EXTERNAL
Driveway to be finished with quarry stone.
Front and rear gardens levelled and sowed with grass seed.
Outside cold water tap to the rear.
Treatment tank in the rear garden behind the garage.
LARGE MATCHING DETACHED GARAGE6.70m x 5.70m (21'11" x 18'8")
Power operated, anthracite grey, remote controlled, roller shutter door. Separate PVC service door and matching double glazed window.
ADDITIONAL SPECIFICATION
EXTERNAL
Paved front door step, paved patio door step, paved back door step and wheelchair ramp, approx. 1200mm wide paved path around the property from front corner to back door, approx. 1200mm wide paved path along side and rear of garage, and paved patio area, all finished in with Tobermore Historic flags.
Galvanised metal estate railings along road side from pillars to boundary.
Concrete kerbs around driveway edge from the road to property and garage.
Middle boundary fence will be an 1800mm high wooden board fence to in line with the front of the property, then galvanised estate railing from here to the entrance pillars.
Ducting from the garage to the entrance pillars for electric. (Gates can be added at an additional cost).
All windows are double glazed uPVC, Anthracite grey on the outside and white on the inside.
HEATING
Underfloor heating on the ground floor.
Radiators on the first floor.
Panasonic Air Source Heat Pump.
MVHR system fitted (Vent Axia Kinetic High-flow).
Digital heating stats in every room which can be controlled using a SmartApp.
ELECTRICAL
2 x external sockets at the rear of the property.
Garage will have 2 LED lights and 3 double sockets plus 1 x external light on the front gable wall with a sensor.
2 x outside lights on the porch, 2 x outside lights at the patio area, 3 x outside lights along the rear of the property leading to the driveway with a sensor and 1 x light on the driveway gable.
Cable left outside at patio area for garden lights and cable left outside at front door for garden lights.
All bedrooms and the main living room will have 3/4 standard white double sockets and one centre light.
Recessed LED lights in all bathrooms and hall ways with a centre light in the porch above the front door.
Property will be wired for a door bell.
There will be a basic alarm system installed.
Wired for an external camera system (can be installed at an additional cost).
TV points in living rooms.
Property will be left ready for full fibre to be connected overhead from the pole across the road (as discussed with Open Reach).
FINISHES
All skirting boards will be 5 inch MDF, painted white.
All architraves will be 3 inch MDF, painted white.
Every room will be painted white.
Shelving can be supplied in the first floor storage cupboards at an additional cost.
WARRANTY
Property will come with a 10 year structural defect warranty insurance provided by Global Home Warranties Limited.
IMPORTANT NOTE TO ALL POTENTIAL PURCHASERS
Please note that we have not tested the services or systems in this property. Purchasers should make/commission their own inspections if they feel it is necessary.








