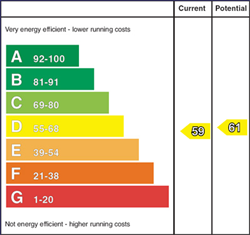Accommodation
ENTRANCE HALL
Hardwood, panelled, stained glass front door with matching, stained glass, fanlight over. Original tiled floor. Feature height ceiling with coving. Stairwell to first floor. Access to under stairs store.
FURNISHED CLOAKROOM
White, two piece suite comprising pedestal wash hand basin and WC. Feature height ceiling. Dado rail. Timber flooring.
BAY-FRONTED LOUNGE4.42m x 3.76m (wps) (14'6" x 12'4" (wps))
Bay window to front elevation. Open fire in cast iron fireplace with slate tiled inset, matching hearth and timber surround. Exposed tongue and groove timber flooring. Feature height ceiling with coving. Picture rail. Fitted shelving units.
FAMILY ROOM3.55m x 3.55m (11'7" x 11'7")
Open fire in cast iron fireplace with tiled inset, matching tiled hearth and timber surround. Fitted storage unit and glass fronted display cabinet. Feature height ceiling with coving. Picture rail. Half panelling to walls. Exposed tongue and groove timber flooring. PVC double glazed French doors to rear garden.
KITCHEN WITH INFORMAL DINING AREA4.92m x 2.95m (wps) (16'1" x 9'8" (wps))
Country style fitted kitchen with range of high and low level storage units with contrasting, solid wood block work surface. Ceramic Belfast sink. Space for range style oven with glass splashback and extractor hood over. Integrated fridge freezer, dishwasher and washing machine. Glass fronted display cabinets. Access to store with gas fired central heating boiler. Tiled floor. PVC double glazed door to rear garden.
FIRST FLOOR
LANDING
Exposed tongue and groove timber flooring. Feature height ceiling. Dado rail. Access to partially floored roof space via slingsby style ladder.
PRINCIPAL BEDROOM3.67m x 3.53m (wps) (12'0" x 11'6" (wps))
Feature height ceiling. Picture rail. Exposed tongue and groove timber flooring.
EN SUITE SHOWER ROOM
White, three piece suite comprising tiled shower enclosure, pedestal wash hand basin and WC. Thermostat controlled mains shower unit with drench shower head. Feature height ceiling. Exposed tongue and groove timber flooring.
BEDROOM 23.56m x 3.56m (11'8" x 11'8" )
Fitted wardrobes and shelved store. Feature height ceiling. Access to roof space. Exposed tongue and groove timber flooring.
BEDROOM 33.56m x 2.12m (11'8" x 6'11")
Feature height ceiling. Fitted wardrobe. Exposed tongue and groove timber flooring.
DELUXE FAMILY BATHROOM
White, three piece suite comprising freestanding clawfoot bath, vanity unit and high flush WC. Dado rail. Exposed tongue and groove timber flooring.
EXTERNAL
Double gates leading to private driveway area, finished in tarmac.
Front garden finished mainly in lawn.
External lighting.
Fully enclosed rear garden finished in lawn, paved patio area and decorative stone.
Outside tap.
Tarmac service area to side with gate access to driveway.
IMPORTANT NOTE TO ALL POTENTIAL PURCHASERS
Please note that we have not tested the services or systems in this property. Purchasers should make/commission their own inspections if they feel it is necessary.










