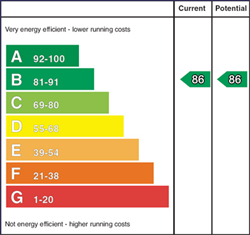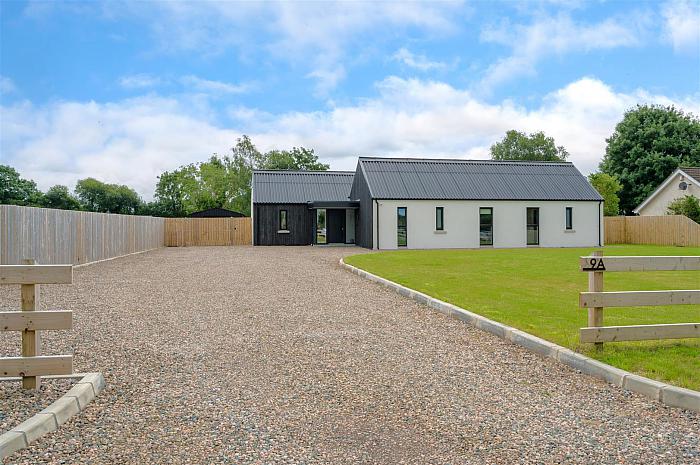Accommodation
ENTRANCE HALL
Composite front door with matching PVC triple glazed dual aspect window. Tiled floor. Under floor heating. Glass panelled, wall recessed, metal sliding doors leading to:
OPEN PLAN KITCHEN THROUGH DINING ROOM & LOUNGE11.83m x 4.08m (38'9" x 13'4")
KITCHEN THROUGH DINING ROOM6.85m x 4.08m (22'5" x 13'4")
Luxury fitted kitchen with range of high and low level storage units. Matching island unit with pencil edge, basalt work surface. Inlaid colour coded 1.5 bowl Blanco sink unit. Integrated touch screen Bora hob with downdraft extractor system. Range of Siemens integrated appliances comprising twin ovens, fridge, freezer and dishwasher. Tiled floor. Cathedral style ceiling.
LOUNGE / LIVING AREA4.94m x 4.08m (16'2" x 13'4")
Glass fronted, cast iron wood burning stove on concrete plinth. Exposed brick feature wall. Cathedral style, feature height ceiling. Tiled floor. Aluminium framed, triple glazed, sliding patio door, with matching side screen, leading to rear garden.
PANTRY / UTILITY ROOM2.87m x 1.57m (9'4" x 5'1")
Range of low level storage units with contrasting basalt effect melamine work surface and matching upstands to walls. Built in wine rack. Tiled floor. Composite triple glazed door to rear garden.
LAUNDRY ROOM3.66m x 2.22m (12'0" x 7'3")
Range of fitted storage units. Plumbed for automatic washing machine. Feature window to front elevation. Tiled floor.
PRINCIPAL BEDROOM3.38m x 3.18m (11'1" x 10'5")
Feature window to rear elevation. Tiled floor.
DRESSING ROOM / WALK IN WARDROBE4.97m x 2.23m (wps) (16'3" x 7'3" (wps))
Wall to wall fitted wardrobes. Feature window to front elevation. Tiled floor.
DELUXE FULLY TILED EN SUITE SHOWER ROOM
Contemporary three piece suite comprising oversized shower enclosure, floating vanity unit and WC. Thermostat controlled mains shower unit with drench shower head. Slate effect shower tray. Illuminated mirror over sink.
BEDROOM 23.66m x 2.88m (12'0" x 9'5")
Feature window to front elevation. Tiled floor.
BEDROOM 34.09m x 3.15m (13'5" x 10'4")
Dual aspect windows. Tiled floor.
DELUXE FULLY TILED FAMILY BATHROOM
Contemporary four piece suite comprising freestanding porcelain bath with freestanding mixer tap, separate oversized shower enclosure, wall hung sink unit and WC. Thermostat controlled mains shower unit with drench shower head. Slate effect shower tray. Illuminated mirror over sink.
EXTERNAL
Generous sized private driveway finished in decorative stone.
Front garden finished in lawn.
Tiled entrance porch with toasted wood clad feature walls.
External lighting.
Seamless aluminium guttering.
Fibre cement roof.
Large, fully enclosed, rear garden finished in lawn, decorative stone and raised beds suited for fruit and vegetable growing, porcelain tiled patio areas and metal pergola/entertaining area with retractable roof.
Oil fired central heating boiler.
PVC oil storage tank.
Outside tap.
METAL GARAGE5.92m x 3.88m (19'5" x 12'8")
PVC coated roller shutter door. Power, light and rubber floor tiles.
IMPORTANT NOTE TO ALL POTENTIAL PURCHASERS
Please note that we have not tested the services or systems in this property. Purchasers should make/commission their own inspections if they feel it is necessary.









